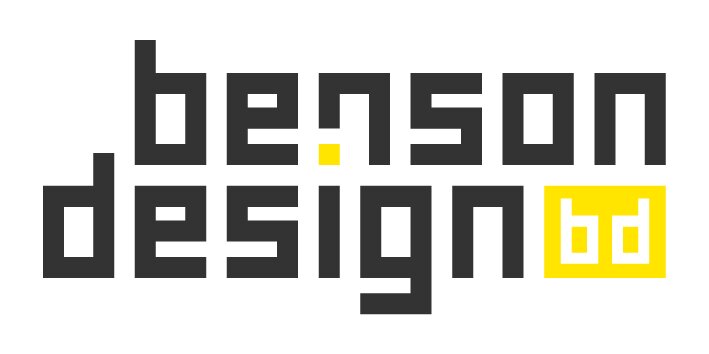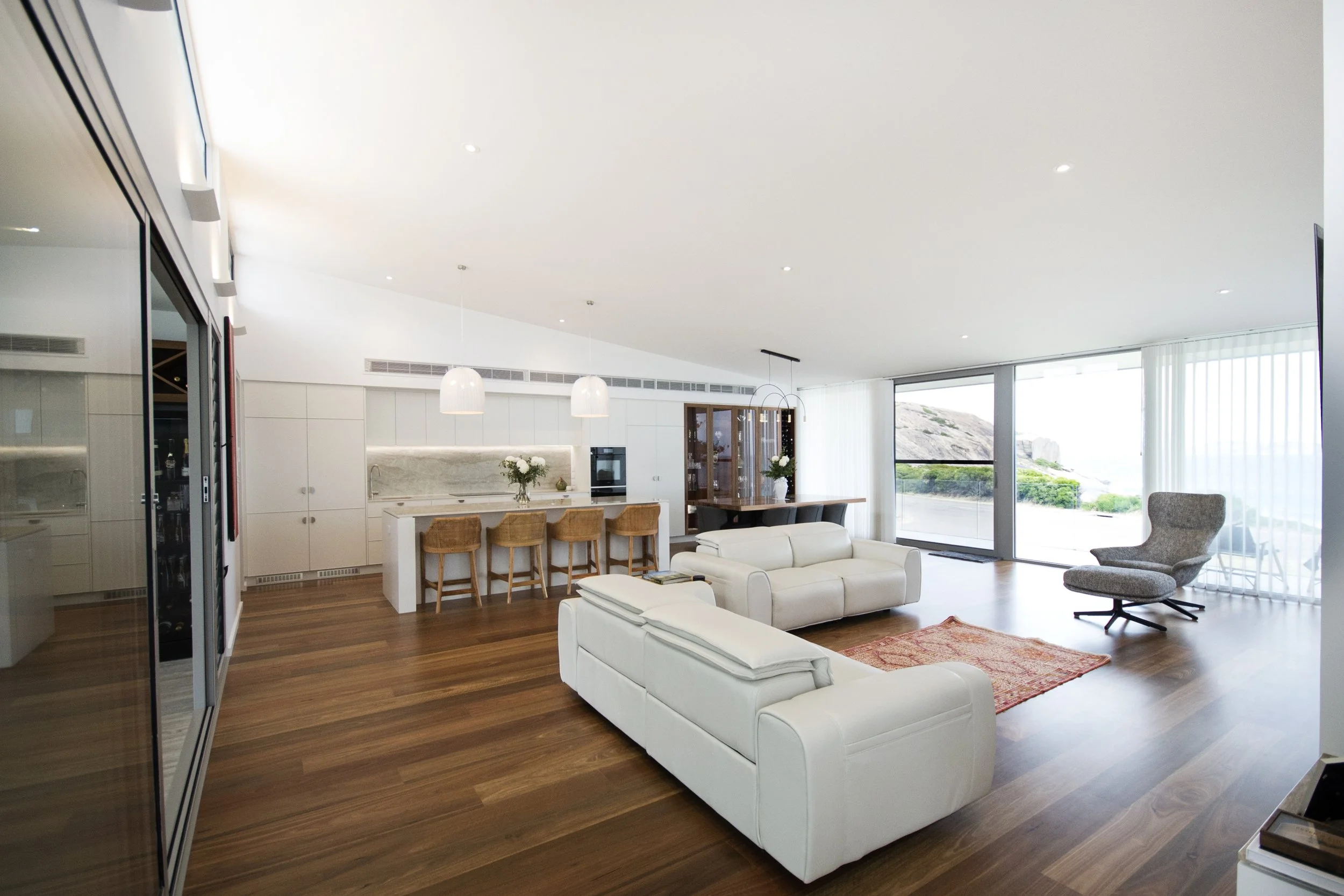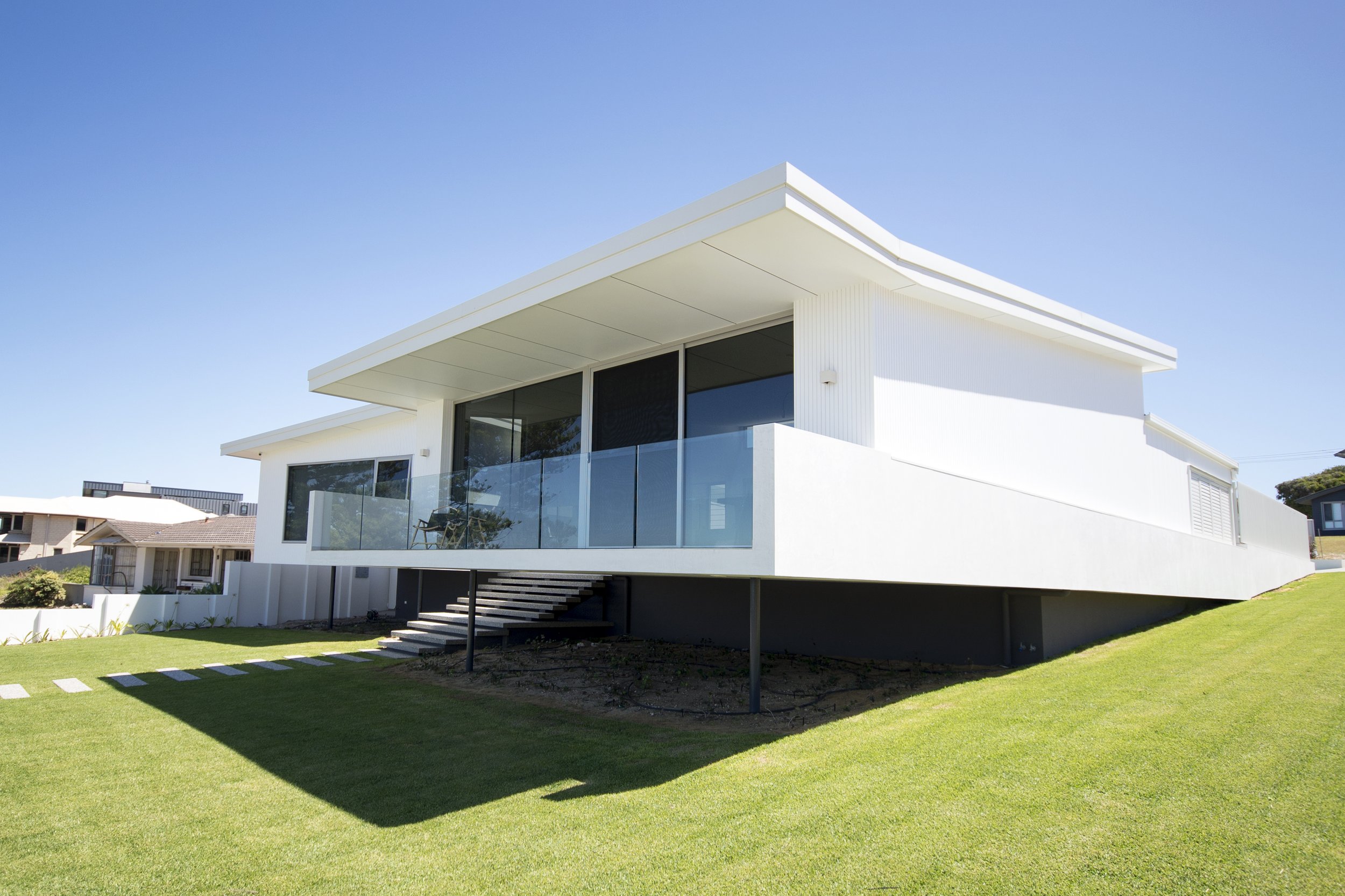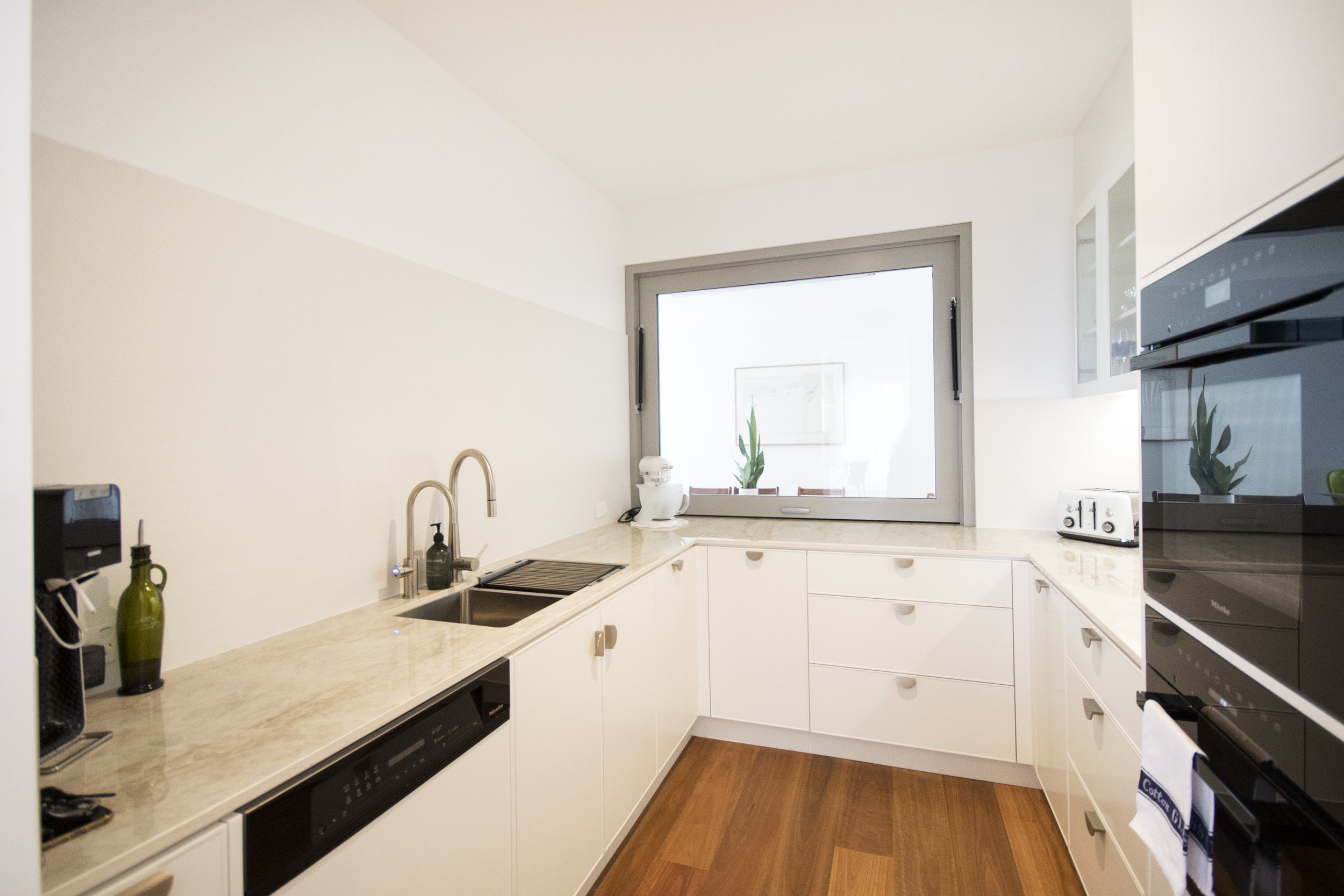west beach house
Overlooking the dramatic and raw southern ocean with its ever-changing mood and atmosphere, a priority during concept design was to connect to the views while providing protection from the elements.
The home wraps around a protected central courtyard, with living spaces with ocean views to the south and opening onto the northern private yard. The winter sun warms the home through high glass panels, hallway glazing, and a window seat where the client enjoys reading and relaxing.
The site has a gentle fall towards the street and view. From early on, we all agreed that a single-level home would provide easy access internally and some elevation from the street - adding privacy and an opportunity to create some architectural form. The suspended concrete slab (high thermal mass) floats over the ground giving
Elegantly understated, The Schmedje Residence holds all the bells and whistles and has a perfectly fitting energy. Days can be spent relaxing looking out to the coast, or it can shine as the perfect space to entertain friends and family.
This project has brought us more than pride in what we do, and the joy of creating something special for our clients; it has brought us new-found friendships and two people for us to look up to, to be inspired by, and to treasure. It has truly been a pleasure.
"Thankyou Keiron for designing our home. From our very first meeting its been a pleasure and lots of fun! The layout of our home flows and has a wonderful feel. I love the simple lines, the fabulous cabinetry, and the open plan. I could go on forever! However, what I enjoyed most has been meeting you and feeling the perfect fit in you as our designer. Keiron, you are just the best! Hollie, you are a little darling, and together make a fabulous team. From the bottom our our hearts, big cheers!”
KIM + PETER SCHMEDJE - 2023
Category
RESIDENTIAL - NEW
Location
WEST BEACH, ESPERANCE.
Status
COMPLETED 2022
Builder
KEN NORTON
specifications.
-
With a south facing view, we had a challenge to passively heat the home from the sun in winter. Large clerestory glazing in the roof allows sun into the living area.
The ‘U’ shaped plan with hallways wrapping the courtyard provide plenty of additional sunlight and ventilation.
-
Fully ducted air-conditioning provides energy-efficient heating in winter, run by PV solar panels to be installed. The highly insulated building keeps the building cool in summer and the excellent cross ventilation provides additional adjustable cooling.
-
Wider than standard width door openings and hallways; simple and refined pathways for ease of passage; open shower and bathroom spaces for accessibility.
-
Suspended concrete slab with timber and steel wall and roof framing.
Cladding is a mix of James Hardie Scyon products and Ecoya timber.
Colorbond Stainless steel roofing in Kliplok concealed fix profile will provide a long lifespan in the highly corrosive beach environment.
All fixings and fitments are 316-grade stainless steel.
-
Low energy use lighting through-out. Several custom designed light fittings were selected by the owners.
-
AWS commercial range frames with Viridian Lightbridge double glazed Low-E.
Frameless glass balustrade.
-
Ken Norton
-
Le Grande Plumbing
Peter Hahnel - 0417 996 044
Mackenzies Electrical
Scott MacKenzie - 0427 720 234
Paul Roberts Painting Services
Paul Roberts - 0417 933 515
Impression Tiling Esperance
Shaun Peterson - 0412 590 434
Jeff Bain Concrete Services Esperance
Jeff Bain - 0439 298 839
Esperance Cabinets
Roman Dellaca - 0418 918 579
-
Cotan Engineering - Michael Baldock
-
Jayde Guest Photography















